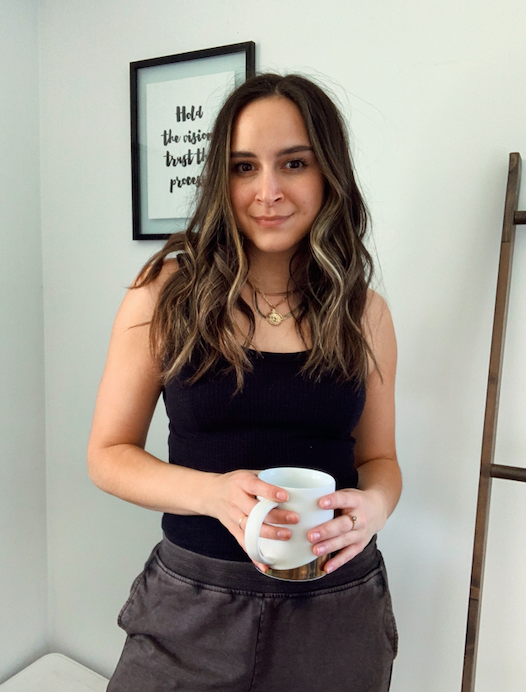The majority of my 1960’s fixer upper home has now been brought into this century, and it’s finally time to tackle the kitchen renovation!
You guys, this kitchen is rough. We have a vintage green wall oven, ugly laminate countertops with green “veining” and skin coloured, scallop trimmed cabinets. It’s truly ugly. The layout is also a struggle and we have no sight lines into our living space.


We’ve gone back and forth on about 50 different ideas for how to best layout the kitchen, and we think we’ve FINALLY landed on a layout. This layout will have our kitchen move into what is currently our dining room. We’ll close in our big, beautiful sliding door (cue tears) and put a small patio door in where our sink is now. And then we will (hopefully!!) be turning the wall between the living space and kitchen into a gorgeous archway!
So now comes the fun part! Kirby and I have been exploring tons of different design ideas, from two-tone cabinets to open shelving and black stainless steel appliances. Here’s a peek at our inspo board!

I will not be purchasing my dream appliances, but we’ve found some more affordable options in a similar style. We’re eyeing this refrigerator, this range and this dishwasher. We don’t have a dishwasher now, so this is major for us!
We have been deciding between taupe cabinets or this pretty green lowers with white upper cabinets. Either brass or black pulls and wood accents. Countertops? I still have no idea!
We are just in phase one of this renovation, getting all of our quotes in order and making sure it’s in our budget, but we’re so excited to create a kitchen that we will be happy cooking in.
Have you done a kitchen reno? Any tips or advice is welcome!
Disclaimer: I earn affiliate income from qualifying purchases.

