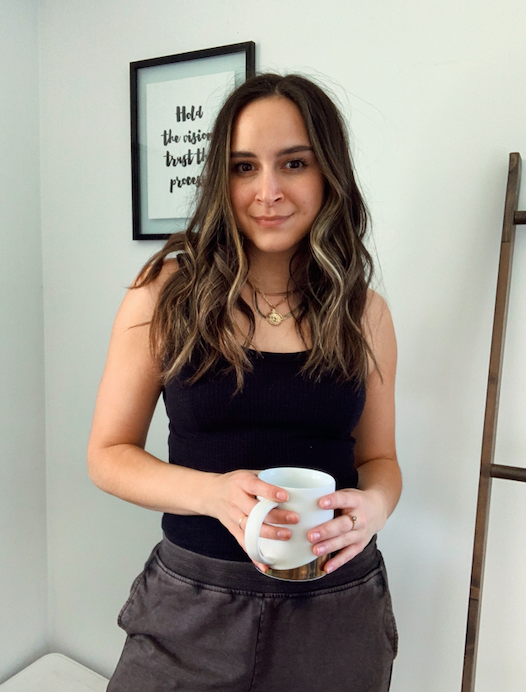One of the major selling features for me on my 1960’s fixer upper was the unique outdoor living space. My home is in the middle of the property, and behind the house is a garage that is attached to the house via the roof, but there is a breezeway between the two buildings.
When I moved in, the yard was a complete disaster. There was a huge tree in the backyard that had never been trimmed. Once we cut back some branches, we realized there was actually a shed on the property as well! Like, what?!

It took two summers to clean the yard up to a point that we can actually do something with it, but that time is finally here! We’ve gotten rid of all the garbage and pine needles (UGH), we’ve replaced the irrigation and our fence is almost complete. Time to have some fun!
Here is what we plan to do with the home exterior and the backyard:
- Finish the fence with a vertical, black panelled fence section at the end of the cement pad
- Build lounge patio furniture for our lower level of outdoor living
- Build a dining table and source dining chairs for the upper level under the breezeway
- Place pavers on the space next to the shed for a fire pit area
- Complete our planter box and plant vegetables
- Bring our grass back to life and replace it with new sod in some spots
- Add edging with mulch and plants along the edges of the backyard
- Add pergola above lower level of outdoor living
- Clean up cedars in the front yard and replace the ones that are dead and gone
- Replace current front yard plant beds with new plants
- Remove and replace rotten wood and wood features from the house
- Paint house exterior (!!)
It’s a long list, but it’s going to come together over the next few months! I’ll be adding updates on the blog and on Instagram Stories as we go.
Here is a look at our inspiration for our outdoor space:

To see more of my inspiration for our home exterior renovation, check out my Pinterest board.


